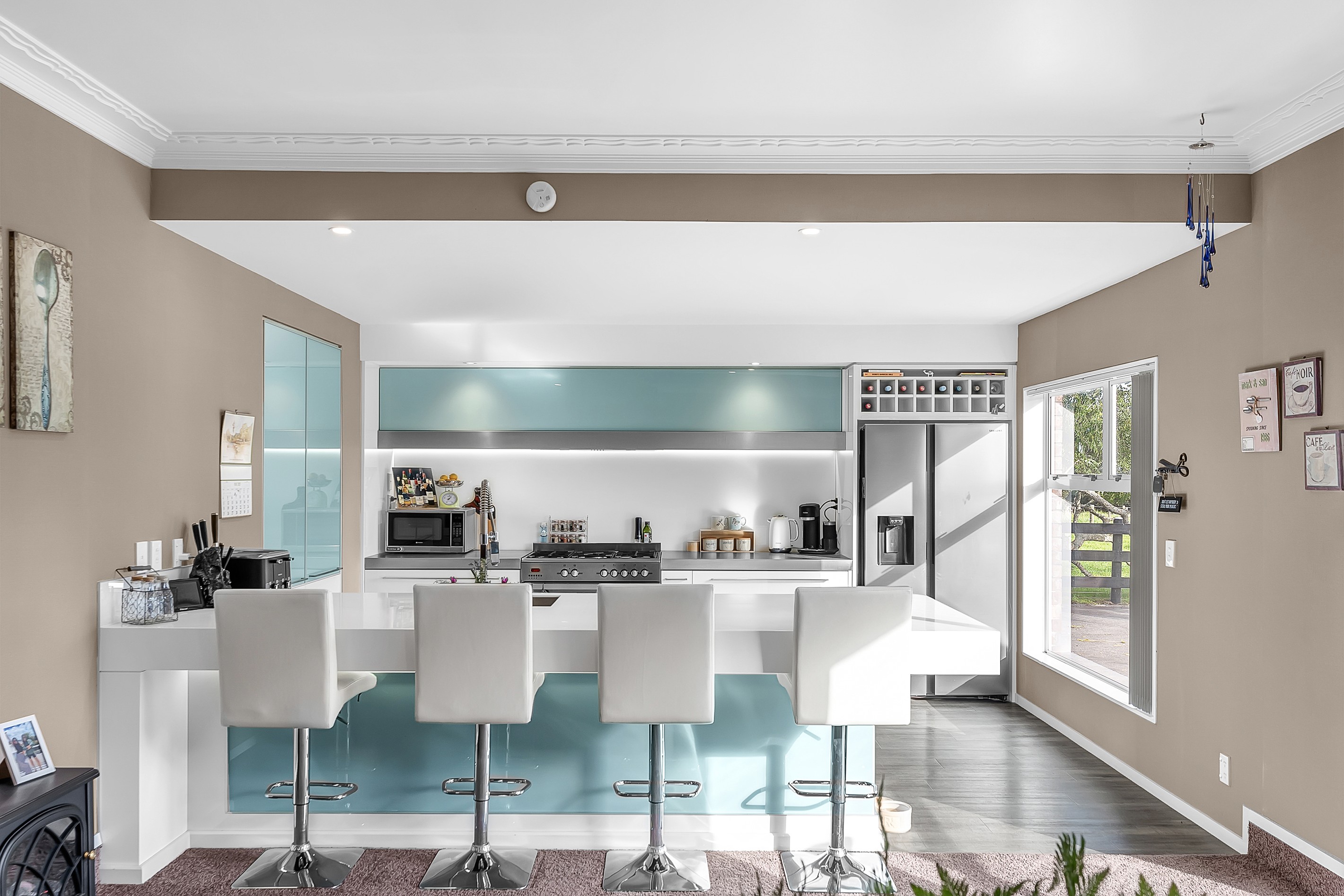Are you interested in inspecting this property?
Get in touch to request an inspection.
House for Sale in Tuakau
1.5 Acres Across Six Titles
- 3 Beds
- 3 Baths
- 3 Cars
This unique offering combines lifestyle, comfort, and exceptional versatility across six titles, making it ideal for large families and extended living.
Set on an expansive 1.5 acres (more or less), the main home features three generous bedrooms, a large sewing room, an office, and two bathrooms, including a master with ensuite. Designed for modern family living and entertaining, the layout offers a spacious kitchen with soft-close cabinetry that flows seamlessly into the dining area and lounge. The lounge opens via bi-fold doors onto a large, well-appointed deck, while both bedrooms next to the deck also feature sliding doors that open directly to the outdoor area.
Comfort is well catered for with solar hot water, underfloor heating in the main house bathrooms, and a DVS ventilation system in both the main dwelling and the granny flat - promoting a dry, healthy living environment year-round.
Perfect for hosting, the deck includes built-in cabinetry, a sink with hot and cold running water, a five-burner gas hob, and a BBQ area - partially covered for year-round use and with a section laid in garage carpet for added comfort. A spa adds a touch of luxury and completes the outdoor living experience.
Separate from the main dwelling, the fully insulated granny flat (approx. 70sqm) provides additional flexibility. Whether you're accommodating extended family, guests, or seeking potential income, there is plenty of room to suit your needs.
The large internal access shed is another standout feature, offering 100sqm (approx. 11m x 9m) of space with a 3.2m stud - ideal for storing a motorhome. Complete with a fireplace and a second laundry, it's the perfect space for a workshop, extra storage, or a relaxed retreat.
A property of this scale and flexibility doesn't come around often.
- Sleepout
- Living Rooms
- Family Room
- Studies
- Electric Hot Water
- Designer Kitchen
- Modern Kitchen
- Combined Dining/Kitchen
- Separate WC/s
- Separate Bathroom/s
- Ensuite
- Separate Lounge/Dining
- Bottled Gas Stove
- Very Good Interior Condition
- Internal Access Garage
- 2+ Car Garage
- Carport
- Off Street Parking
- Tandem Garage
- Fully Fenced
- Iron Roof
- Concrete Tile Roof
- Very Good Exterior Condition
- Northerly and Westerly Aspects
- Rural Views
- Tank Sewage
- Town Water
- Street Frontage
- Level With Road
- Shops Nearby
See all features
- Stove
- Extractor Fan
- Garage Door Opener
- Garden Shed
- Dishwasher
- Fixed Floor Coverings
- TV Aerial
- Blinds
- Rangehood
- Heated Towel Rail
- Light Fittings
- Drapes
See all chattels
TUA30453
210m²
6,066m² / 1.5 acres
2 garage spaces and 1 carport space
3
3
Agents
- Loading...
Loan Market
Loan Market mortgage brokers aren’t owned by a bank, they work for you. With access to over 20 lenders they’ll work with you to find a competitive loan to suit your needs.
