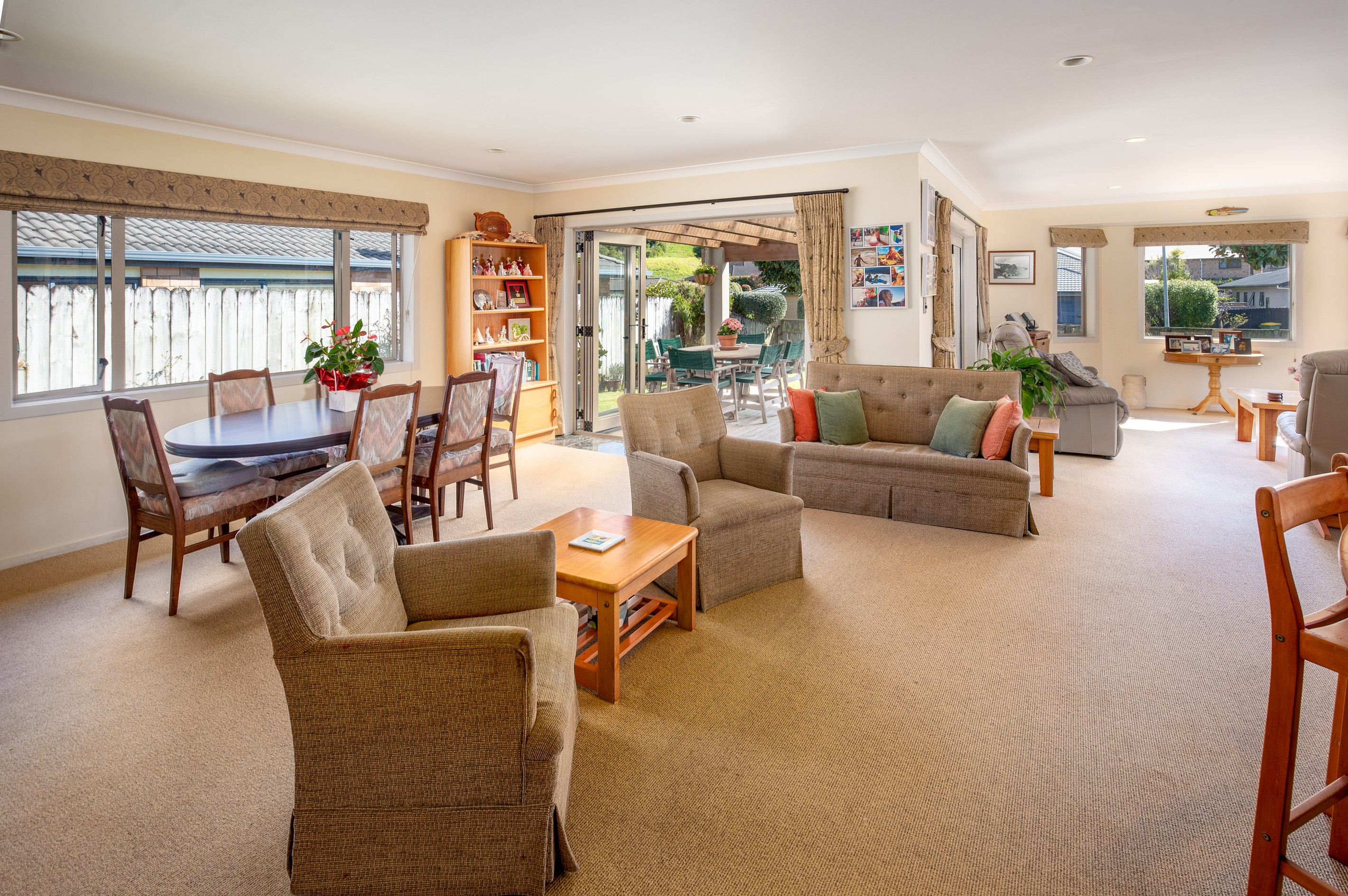Inspection details
- Sunday7December
House for Sale in Pukekohe
Solid Brick with Refined Finish
- 4 Beds
- 2 Baths
- 2 Cars
Walk in to a light large open plan living of a 197m2 family home.
Solid brick and plaster found in one of Pukekohe's best cul de sac streets in the Valley area.
Well set out is the formal lounge, which can accommodate a family gathering. Light, bright and airy. Sitting area, combined dining area leads out to a covered patio area. Perfect for entertaining.
Spacious kitchen with plenty of cupboards is functional and easy to work in. Eastern facing window lets in the morning sun.
Four double bedrooms, master with ensuite. Second bedroom, third and fourth separated by a three-way family bathroom. The shower and bath are separate to the toilet with both rooms combined to an open plan vanity area with sink.
Double internal garaging with room for all the gardening tools and laundry. Plenty of off-street parking. Landscaped grounds. Bird life plentiful. All this on a 600m2 section.
Close to recreational parks, transport, schools and Pukekohe town centre.
A must see.
- Gas Hot Water
- Heat Pump
- Modern Kitchen
- Open Plan Dining
- Separate WC/s
- Ensuite
- Separate Bathroom/s
- Combined Lounge/Dining
- Bottled Gas Stove
- Electric Stove
- Internal Access Garage
- Off Street Parking
- Double Garage
- Partially Fenced
- Color Steel Roof
- Northerly Aspect
- City Sewage
- Town Water
- Street Frontage
- Above Ground Level
- Shops Nearby
- Public Transport Nearby
See all features
- Heated Towel Rail
- Blinds
- Waste Disposal Unit
- Stove
- Light Fittings
- Garage Door Opener
- Extractor Fan
- Drapes
- Fixed Floor Coverings
- Rangehood
- Burglar Alarm
- Dishwasher
See all chattels
TUA30489
197m²
600m² / 0.15 acres
2 garage spaces
4
2
Agents
- Loading...
Loan Market
Loan Market mortgage brokers aren’t owned by a bank, they work for you. With access to over 20 lenders they’ll work with you to find a competitive loan to suit your needs.
