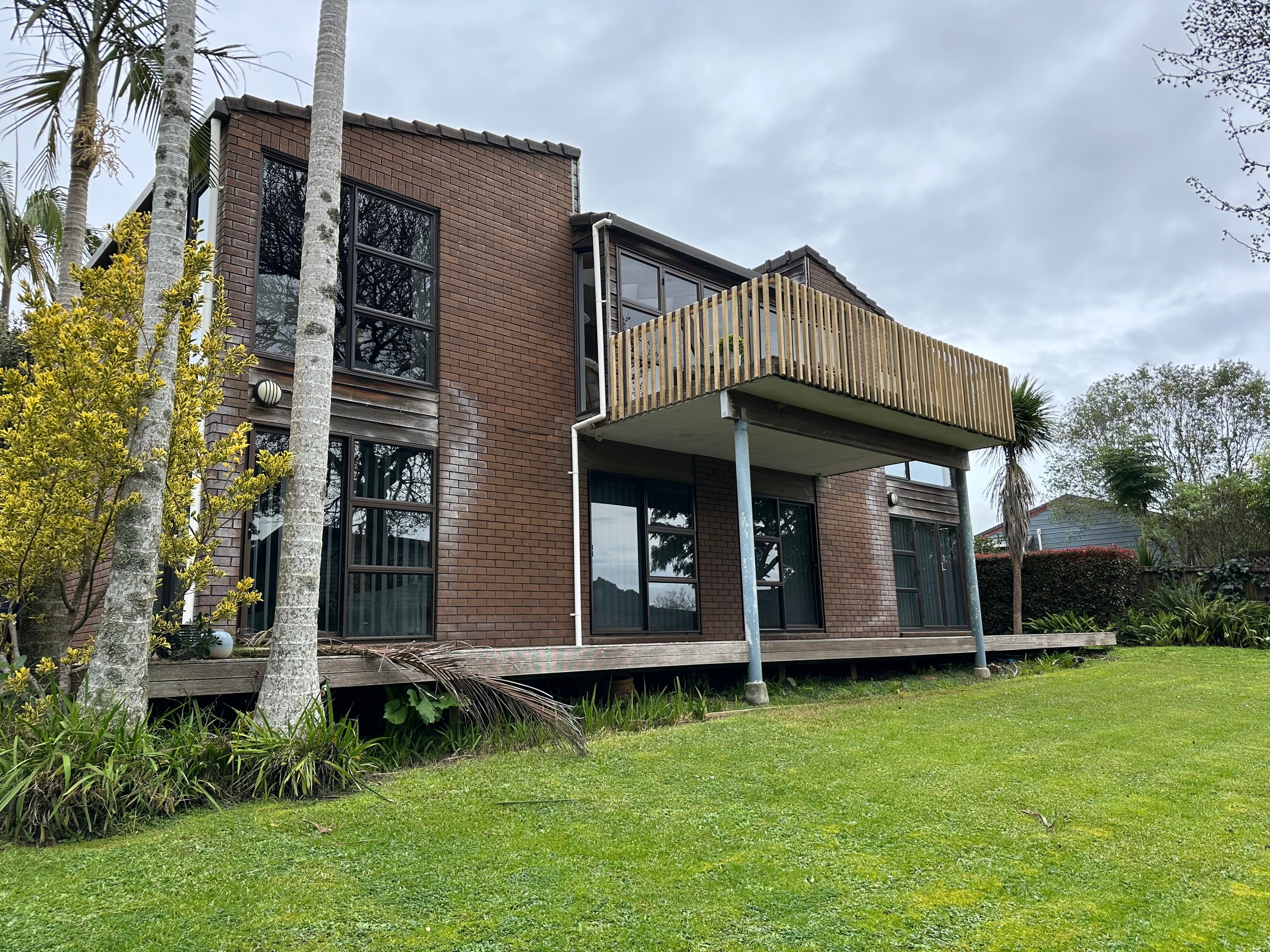Inspection details
- Saturday25October
- Photos
- Floorplan
- Description
- Ask a question
- Location
- Next Steps
House for Sale in The Gardens
Vendor Downsizing - Wants Sold
- 5 Beds
- 3 Baths
- 2 Cars
Offered for the very first time by the original owners, this substantial split-level brick and cedar home is perfect for a growing family in need of space, comfort, and versatility.
Step through the welcoming slate-tiled entrance and discover multiple living zones designed for both connection and privacy. The formal dining room sits to the left, while the well-appointed kitchen features an island bench, second sink, and an adjoining meals area that opens to a sunny breakfast patio.
A galley-style laundry, separate toilet, and internal access to a double garage (complete with a workshop and attic storage) add everyday convenience.
Upstairs, a warm conservatory bathed in natural light opens to a north-facing deck, making it a relaxing retreat year-round. A spacious formal lounge provides a peaceful space to unwind. The master suite is a true sanctuary, complete with a walk-in wardrobe and a generous ensuite featuring an oversized bath, vanity, toilet, and bidet.
Downstairs, four double bedrooms-each with ranch sliders opening onto decking, offering plenty of room for family or guests. A large rumpus room serves as a perfect teen retreat or second lounge, while a separate toilet and two bathrooms complete the lower level.
Situated on a fully fenced 913m2 approx. section, the property boasts a private backyard filled with mature trees, attracting native birdlife and offering a tranquil escape. There's ample off-street parking, and you're just five minutes from the Southern Motorway.
Located in the sought-after Manurewa Gardens area, this is a rare opportunity to secure this home.
Don't miss your chance to make this property your own!
- Living Rooms
- Workshop
- Dining Room
- Family Room
- Attic
- Gas Hot Water
- Modern Kitchen
- Separate Dining/Kitchen
- Ensuite
- Separate Bathroom/s
- Combined Bathroom/s
- Separate WC/s
- Separate Lounge/Dining
- Electric Stove
- Off Street Parking
- Double Garage
- Internal Access Garage
- Partially Fenced
- Concrete Tile Roof
- Northerly Aspect
- Urban Views
- City Sewage
- Town Water
- Street Frontage
- Level With Road
- Public Transport Nearby
- Shops Nearby
- In Street Gas
See all features
- Garage Door Opener
- Dishwasher
- Light Fittings
- Rangehood
- Drapes
- Fixed Floor Coverings
- Cooktop Oven
- Waste Disposal Unit
- Wall Oven
- Extractor Fan
- Blinds
See all chattels
TUA30432
360m²
913m² / 0.23 acres
2 garage spaces and 5 off street parks
1
5
3
Agents
- Loading...
Loan Market
Loan Market mortgage brokers aren’t owned by a bank, they work for you. With access to over 20 lenders they’ll work with you to find a competitive loan to suit your needs.
