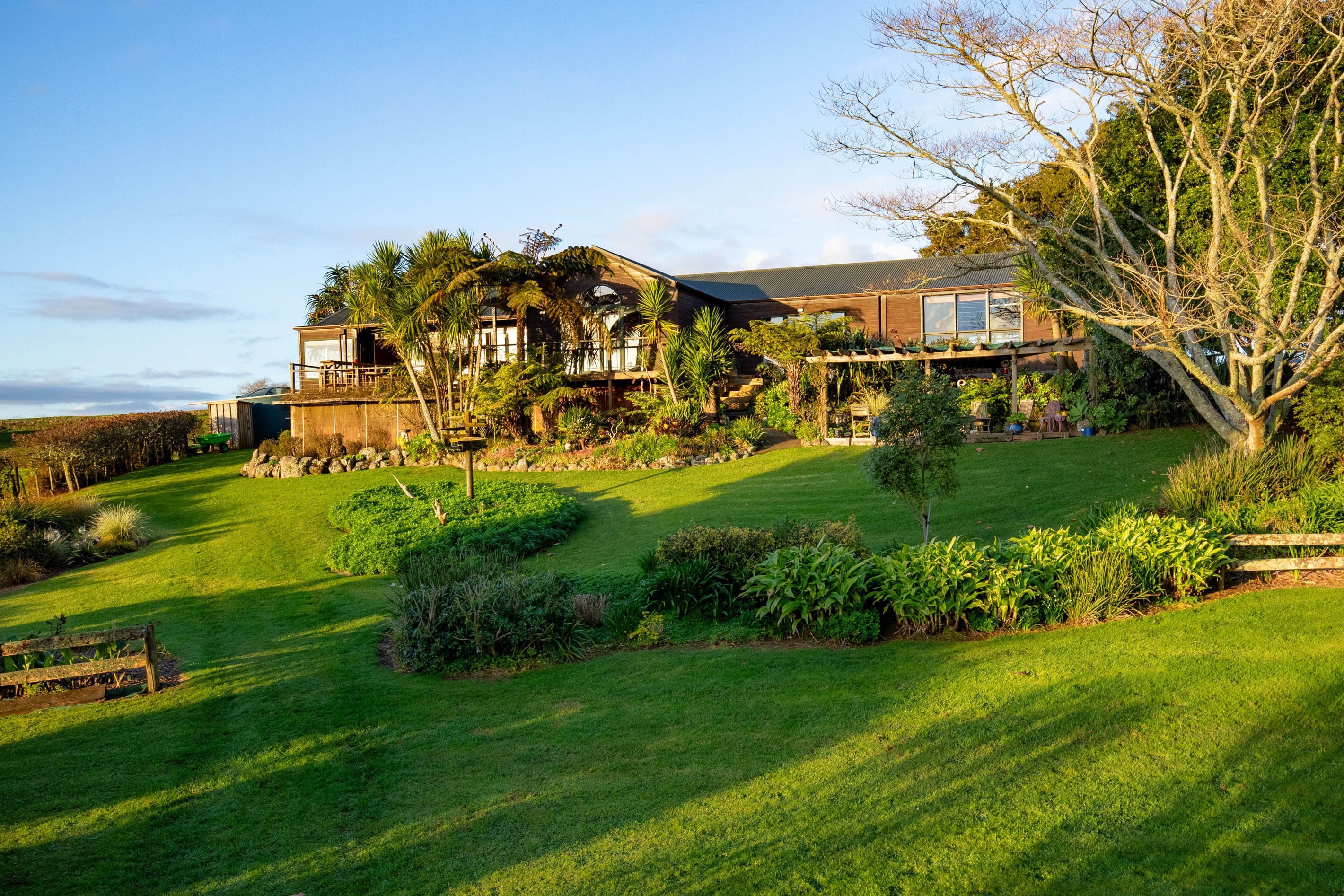Sold By
- Loading...
- Photos
- Description
Lifestyle Property in Pukekohe
Live with Nature on Runciman
- 3 Beds
- 2 Baths
- 4 Cars
- Building: 229m²
- Land: 1.2 ha (2.97 acres)
Just minutes from the motorway and Pukekohe lies a rural/lifestyle oasis with view for miles.
A rural family 229m2 cedar home, set on 1.2 hectares of manicured gardens and native bush. A layout that can accommodate a family or having the potential to be utilized as two separate wings. Open plan modern kitchen, plenty of bench space and centre island for entertaining and combined is a roomy dining area. Separate formal lounge with woodburner creates ambience. This 3 double bedroom home consists of an expansive master bedroom, walkin robe, Cathedral ceilings and French doors leading out onto a Western facing deck. Two bathrooms can be utilized as semi ensuites off the second and third bedrooms. Second lounge/office also has its own private deck. Large internal garage with workshop complete this home.
11m x 7m board and batten shed with a 3 metre high stud.
Leave the hustle and bustle behind as you reach your own slice of paradise. Relax in the many hidden areas of the landscaped grounds. Running water feeds the pond with its own Jetty. Views over Pukekohe to Awhitu and the Waitakeres. Situated in sought after Runciman Road, easy walk to Pukekohe East Primary School, Tennis Club and Pukekohe East Historical Church.
The long driveway to the property is next to the Pukekohe East Historical Church.
- Study
- Living Rooms
- Workshop
- Dining Room
- Electric Hot Water
- Designer Kitchen
- Combined Dining/Kitchen
- Ensuite
- Combined Bathroom/s
- Separate Lounge/Dining
- Electric Stove
- Excellent Interior Condition
- Off Street Parking
- Double Garage
- Internal Access Garage
- Fully Fenced
- Long Run Roof
- Excellent Exterior Condition
- Westerly Aspect
- Rural Views
- Tank Sewage
- Tank Water
- Right of Way Frontage
- Below Ground
See all features
- Extractor Fan
- TV Aerial
- Garden Shed
- Rangehood
- Blinds
- Cooktop Oven
- Fixed Floor Coverings
- Waste Disposal Unit
- Light Fittings
- Drapes
- Stove
- Garage Door Opener
- Dishwasher
- Heated Towel Rail
See all chattels
TUA30331
229m²
1.2 ha / 2.97 acres
4 garage spaces and 6 off street parks
1
3
2
